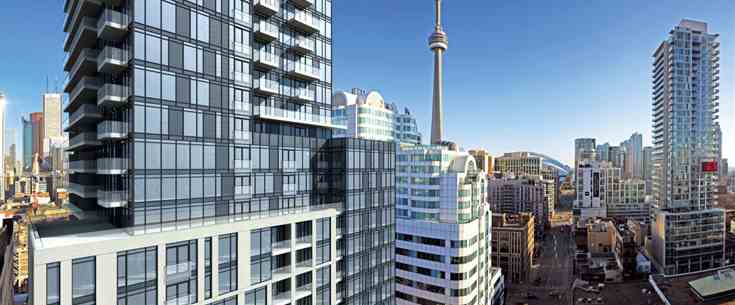



THE LATEST UPDATE FOR PRE-CONSTRUCTION PROJECTS
in GREATER TORONTO AND SOUTHERN ONTARIO
| Project Name: | Noir |
| Builders: | Menkes Developments Ltd. |
| Project Status: | Pre-Construction |
| Address: | 87 Peter St., Toronto, ON M5V 1P8 |
| City: | Toronto |
| Main Intersection: | Spadina Ave. & Queen St. W. |
| Area: | Toronto |
| Municipality: | Toronto C01 |
| Neighborhood: | Waterfront Communities C1 |
| Architect: | Core Architects |
| Interior Designers: | Mike Niven Interior Design Inc. |
| Development Type: | High Rise Condo |
| Development Style: | Condo |
| Building Size: | 49 storeys |
| Number Of Units: | 550 units |
| Nearby Parks: | Alexandra Park |
Menkes Developments Ltd.

Menkes was founded by Murray Menkes. Visionary. Entrepreneur. Businessman. He wanted his life story to be about building single family homes that delivered outstanding quality and lasting value. Before long he was building not just beautiful homes but entire master-planned communities. <br/>Today, Menkes continues to raise the standard for outstanding quality design and superior value as a fully integrated, multidisciplinary real estate development company. Elegant family homes that exude character and charm; exclusive luxury condominiums infused with stunning amenities; and highly coveted office and industrial space, all set in prime locations.
